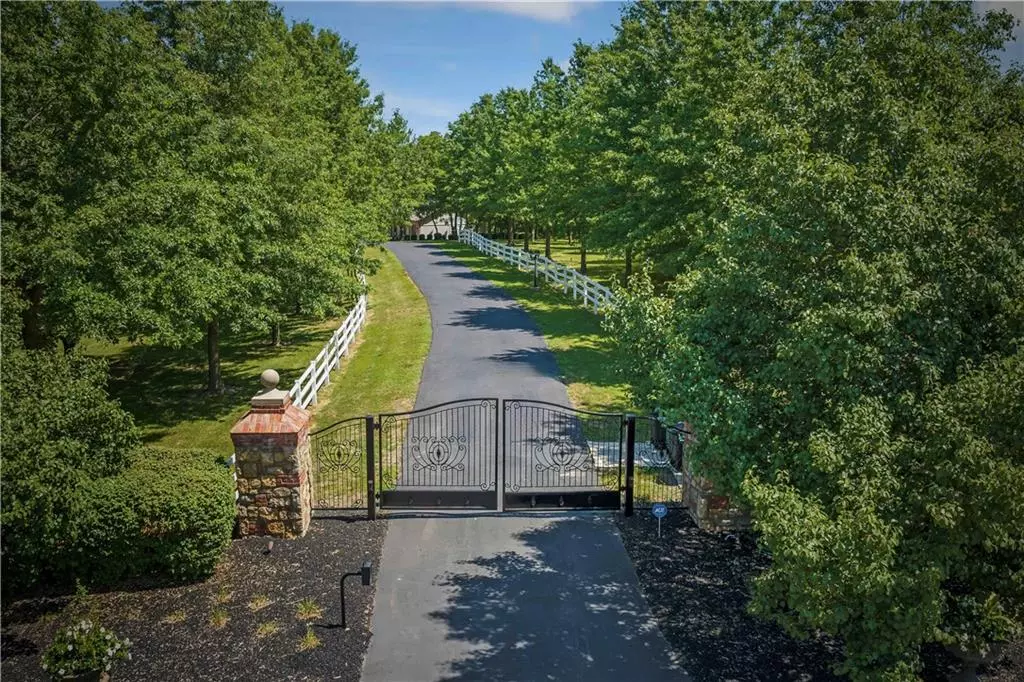$1,750,000
For more information regarding the value of a property, please contact us for a free consultation.
5 Beds
6 Baths
7,190 SqFt
SOLD DATE : 12/08/2023
Key Details
Property Type Single Family Home
Sub Type Single Family Residence
Listing Status Sold
Purchase Type For Sale
Square Footage 7,190 sqft
Price per Sqft $243
Subdivision Grand Oaks Farms
MLS Listing ID 2441977
Sold Date 12/08/23
Style Traditional
Bedrooms 5
Full Baths 5
Half Baths 1
Year Built 2002
Annual Tax Amount $12,961
Lot Size 6.020 Acres
Acres 6.02
Property Description
Luxury nestled in nature and privacy. This spectacular one of a kind gated, lakefront estate surrounded by 6+ wooded acres, 7,100+ Sq Ft, reverse-1.5-story 5-BDR / 5.5-BTH, 6 car oversized garages. This timeless elegant home was recently remodeled w/high-end finishes throughout, 2 Primary BDR's, Main FLR Primary features his/her baths, with private sunroom and patio, 2 high-end chefs kitchen, multiple entertainment areas, FLR to ceiling windows w/breath taking lake views from both levels, Main FLR office, hardwoods, custom lighting, handmade tile, custom marble, concrete balconies, Historic Savoy Hotel stain glass, lower level walkout, safe room, coy pond, and dock for swimming. Truly one of the most beautiful settings in and around the Kansas City area. All the amazing beauty of living in the country but still close enough to the city. Raymore-Peculiar School District, Paved roads, easy highway access less than 5 mins to I-49 Hwy, and less than 25 minutes to downtown KC, outside city limits(cheaper taxes). Not to mention lots of great fishing, turkeys, deer, and even eagles on the property. Owner/agent. We have 2 conjoining lots to the east of property that are also listed for sale, MLS#2441181 & MLS#2440944, totaling an additional 8.85
Location
State MO
County Cass
Rooms
Other Rooms Fam Rm Main Level, Family Room, Great Room, Main Floor BR, Main Floor Master, Office, Sun Room
Basement true
Interior
Interior Features Ceiling Fan(s), Kitchen Island, Pantry, Walk-In Closet(s)
Heating Electric, Heat Pump, Propane
Cooling Electric, Heat Pump
Flooring Tile, Wood
Fireplaces Number 4
Fireplaces Type Basement, Family Room, Gas Starter, Hearth Room, Living Room
Fireplace Y
Appliance Cooktop, Dishwasher, Disposal, Double Oven, Exhaust Hood, Microwave, Refrigerator, Built-In Electric Oven, Gas Range, Stainless Steel Appliance(s), Water Softener
Laundry In Basement, Main Level
Exterior
Parking Features true
Garage Spaces 6.0
Fence Other
Roof Type Tile
Building
Lot Description Acreage, Lake Front, Treed, Wooded
Entry Level Ranch,Reverse 1.5 Story
Sewer Septic Tank
Water PWS Dist
Structure Type Stone Trim,Stucco
Schools
School District Raymore-Peculiar
Others
Ownership Private
Acceptable Financing Cash, Conventional
Listing Terms Cash, Conventional
Read Less Info
Want to know what your home might be worth? Contact us for a FREE valuation!

Our team is ready to help you sell your home for the highest possible price ASAP

"Molly's job is to find and attract mastery-based agents to the office, protect the culture, and make sure everyone is happy! "








